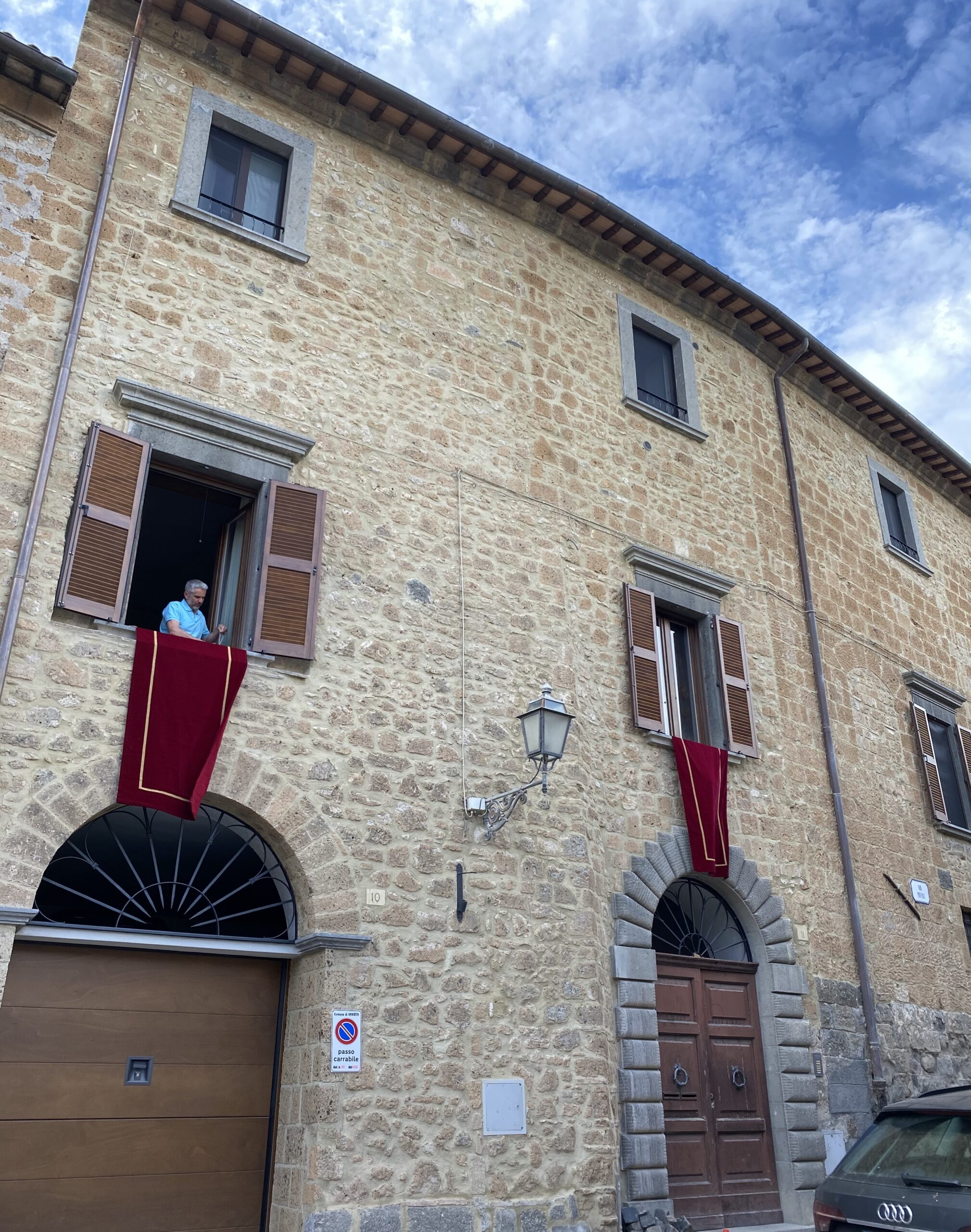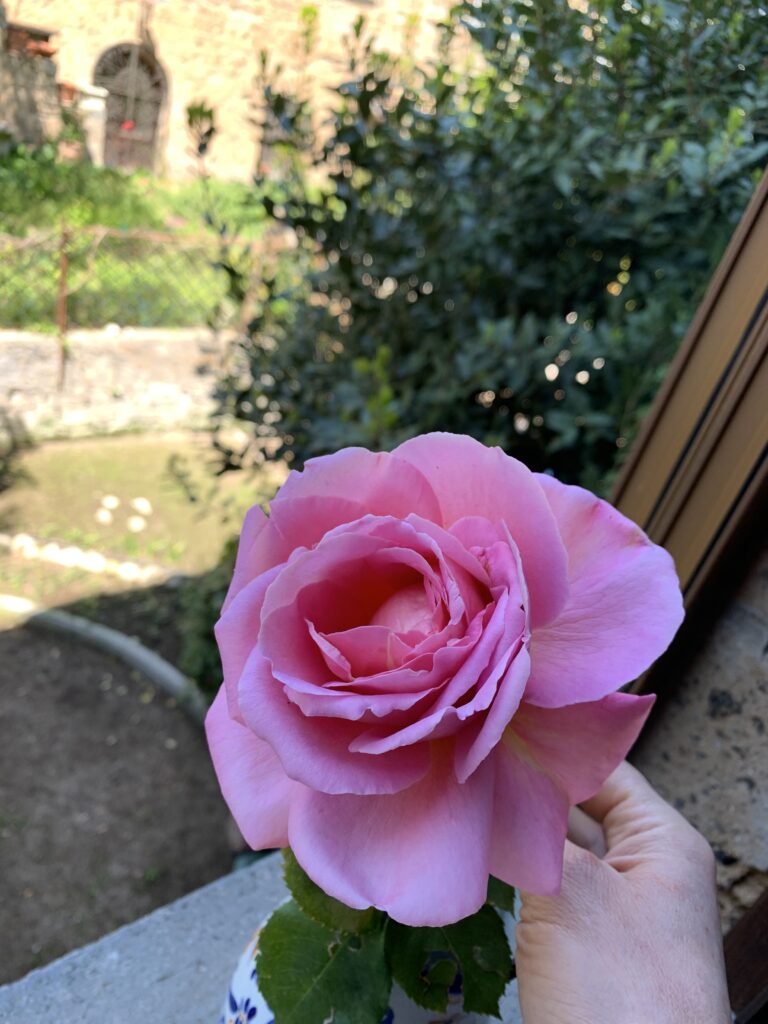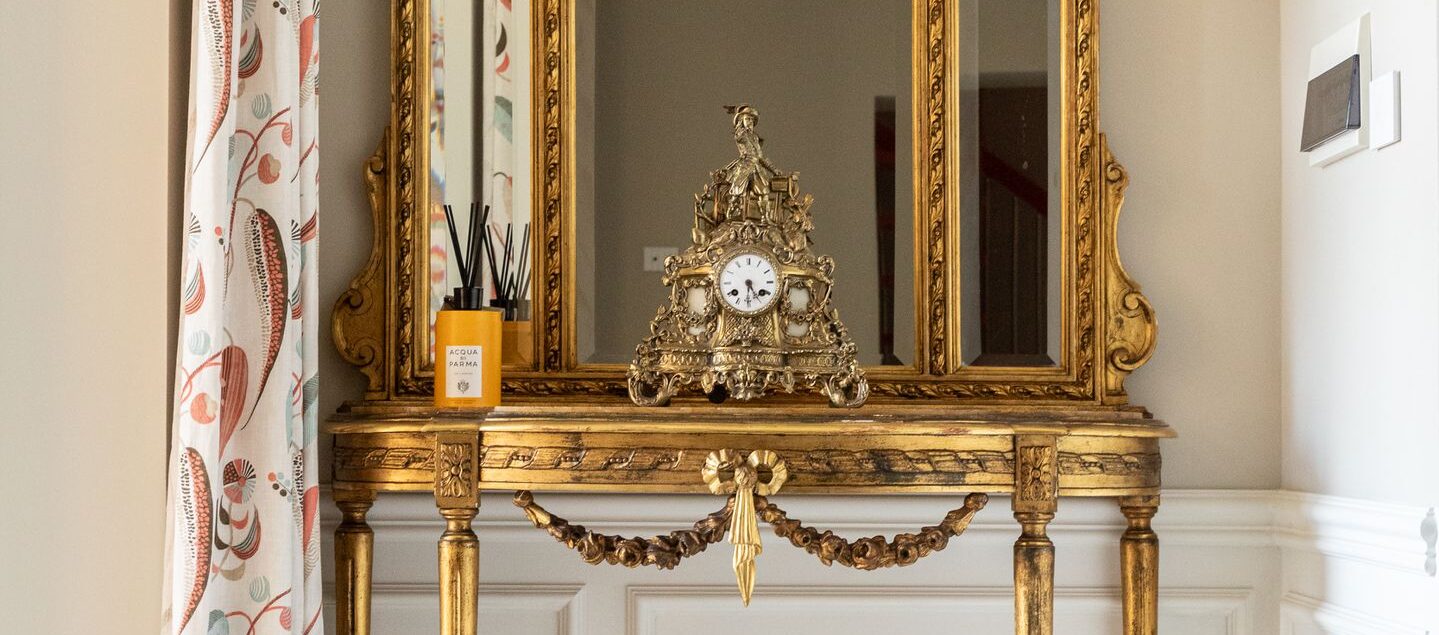Palazzo Misciattelli – A Four Story Palazzo with 3000 Years of History
At first glance, the Palazzo seems straightforward enough.
10,000 square feet of above ground space over four levels. With additional very deep cantinas below ground.
Is it a “Renaissance” palazzo? A “Medieval” palazzo? Many palazzos in Italy vaunt themselves as such. But ours? With changes over three millennia? I struggle a bit here to define it..
One enters the Palazzo Misciattelli from an ancient piazza, a stone’s throw from the thousand year-old church of San Lorenzo. The Palazzo’s entry level floor is dedicated to shared areas such as reception, gym, sauna, jacuzzi, and gardens.
Once our guests pass through these doors, they enter into the exclusive sanctuary of Palazzo Misciattelli – which they will share with just 6-7 other guests and the owners.
It is on this level that we discovered just a few months ago two Gothic arches from approximately 1200-1400. Both had been walled before we were even born. One arch is more pointed than the other, and leads to a passageway which is now closed off on the other side, now the courtyard of our neighbor. The other arch might have been an entrance to the historic rooms above, as they were in the 1400s. Just outside them are metal rings still embedded in the wall for tying up the reins of a horse or a mule.

We’ve installed an elevator in front of the arches, where glass permits guests to see the original Gothic stonework. In the 1950’s, they changed the location of the staircase and consumed an exterior cortile (courtyard) into the internal part of the palazzo. This allowed for a larger staircase, a grander kitchen, and a larger bathroom (in those days there was just one bathroom for the entire palazzo in those days – a far cry from our current situation of 8 bathrooms!)
I can see why they incorporated the internal courtyard – they really benefited from the extra space. Plus, we are glad, because these days enlargements of that kind are no longer permitted.
(documents from the 1950’s which describe the floorplan before the renovation of the 1950’s)
The first floor (one level above ground floor – we are counting floors Italian style!) is for staff and the owner’s private residence. The first floor was also traditionally called the “piano nobile” because it is where the noble aristocratic family resided. Here, upon invitation for an aperitivo by the owner, one can tour three of the historic salons with their high, decorated ceilings and beautiful antique furnishings. In our 2019-2020 renovation of the first floor, in peeling back multiple levels of wall paper, the earliest from the early 1900s, we discovered frescoes.
Now, these were not frescoes of Leonardo Da Vinci or anything from the 1500s. Instead, they were likely from the 1800s. In one of the bedrooms, the frescoes were geometric in nature, a painted chair rail and painted boiserie. In the study, faded images. In the salotto or living room, full perspective landscapes with columns and distant countryside.
How thrilled I was to see them! And how crushed I was – I still am – to learn we could not keep them.
Frescoes were painted on top of the plaster which lay on top of the stone walls. And that plaster had already begun to separate from the wall. It would only be a matter of time – they told me – before the plaster, and the frescoes painted on it, would separate entirely from the wall and crash to the floor. Plus, we were advised that they were out of style, gaudy even, and that we could do better. I sighed at the time and resigned myself. But honestly I don’t think I’d mind a bit of gaudy 1800s on the walls.
In any case, the plaster and the frescoes came down. And we put up new plaster with more “tasteful” and appropriately contemporary wall designs.
I also changed the high decorated ceiling of the salotto from dark painted wood (not even varnish) to a light color. That salotto has only one window and really benefitted from the lighter color.
(documents from the 1950’s which describe the floorplan before the renovation of the 1950’s)
The second floor, reachable by elevator, is dedicated to three guest luxury residences in the style of luxury hotel suites. These guest residences are either one or two bedrooms, and each furnished with a mix of elegant contemporary and antique decor. All have their own living, dining, and kitchen areas. And all guests additionally have free access to the third floor roof terrace and all the ground floor spaces. Only accessing the first floor, piano nobile, involves an invitation from the owners as that is our private residence. We love having guests over for an aperitivo in front of the historic fireplace adorned by the family aristocratic crest.
And the third floor offers a roof terrace and bar with lovely views over city rooftops to the countryside beyond, perfect for sunset aperitivos. To think that until now, for centuries, the rooftop of Palazzo Misciattelli was reachable only via either a ladder or a narrow rickety staircase where you risked bumping your head!!!! In our latest renovation of the palazzo, we created a wide, comfortable staircase that arrives from the second floor to the third floor roof terrace.
Why do we say 3000 years of history? Well, anywhere in italy you can find Roman ruins but only in our corner of central italy can you find a richness of pre-Roman ruins, from Etruscan times. And the network of underground cantinas and tunnels and below-ground stairs were from those times. Today winemakers rent our cantinas from us, and one can have a private tasting and explore the very deep spaces underneath the Palazzo. The wine is called Svinnere, and it is slightly sweet, made from both grapes and sour cherries, delicious as an after dinner drink, or with Gorgonzola, or over ice cream. All in the context of an ancient historic space.
In fact, our neighborhood is so rich in history that in June when they were laying the fiber optic cable, burning it in a shallow ditch they dug just 20cm underground, there was actually an archeologist supervising every moment of every day of the several weeks they worked. She was present in the event that anything was uncovered as they were digging up the piazza – a bit of ceramic, a piece of bone, anything.
In fact, in our own private gardens behind Palazzo Misciattelli we regularly find medieval era fragments of ceramics, colored blue and yellow and in the classic style. The roses and hydrangeas which bloom here have bloomed for centuries. The perfume of the roses is unlike any I’ve known – spicy but still lightly sweet.

And so we delight in sharing these spaces with our guests, from the rooftop terrace we made accessible, to the gorgeous luxury residences, to our own historic quarters, to the ground floor spaces, once open air and now indoor, to the outdoor gardens and the pre-Roman passages below the palazzo from Etruscan times. I imagine the families and guests of centuries ago, millennia ago, and I smile to wonder how different they were – or weren’t – from us. It is this rich layering of history, this layering of living, season by season, year by year, and so on, that has created and continues to create Palazzo Misciattelli in the center of Orvieto.
Come visit us. We’ll be here for a while.

